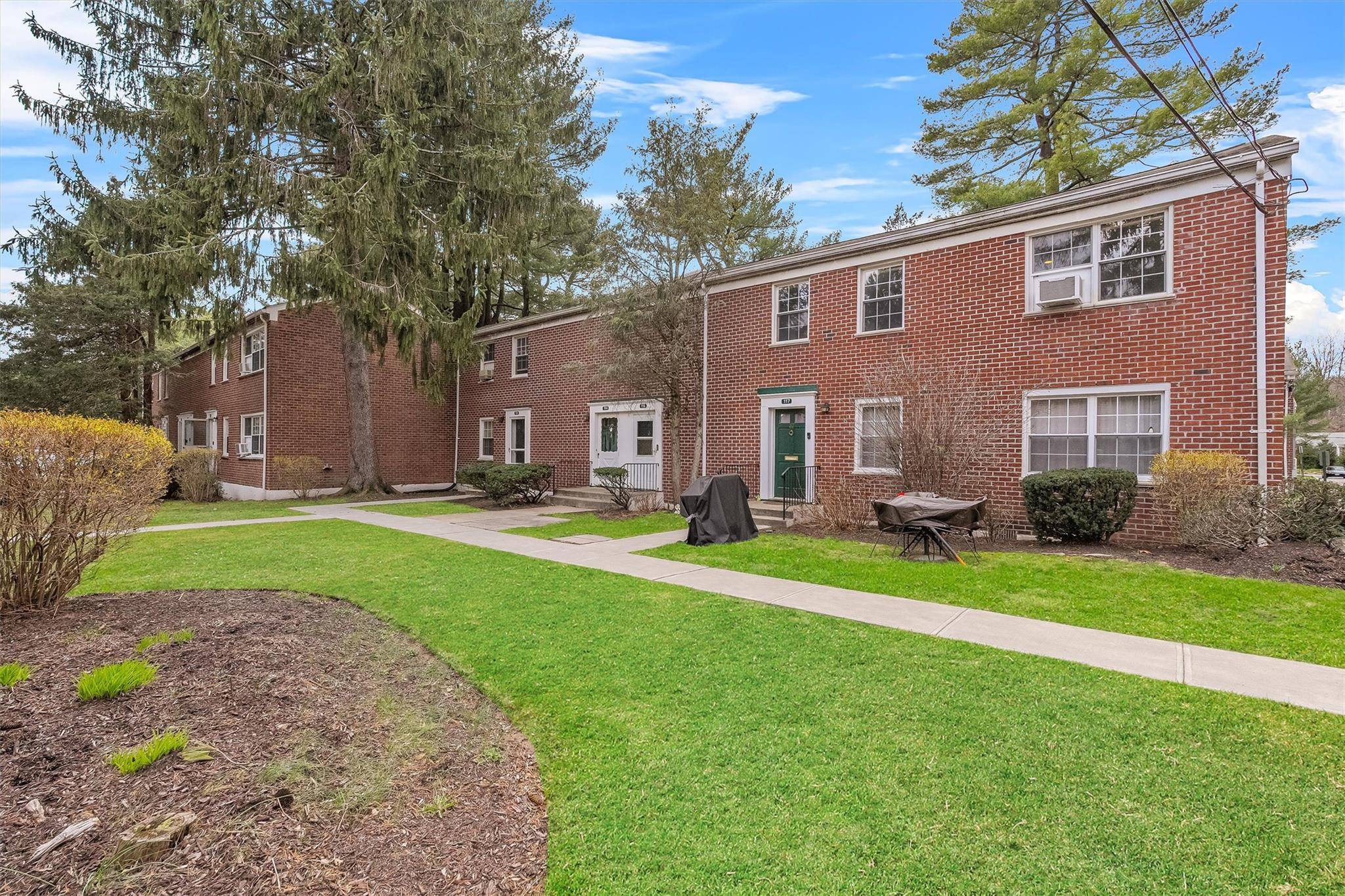7 Fieldstone DR #116 Hartsdale, NY 10530
OPEN HOUSE
Sat Apr 05, 1:00pm - 3:00pm
UPDATED:
Key Details
Property Type Condo
Sub Type Stock Cooperative
Listing Status Coming Soon
Purchase Type For Sale
Square Footage 900 sqft
Price per Sqft $276
Subdivision Rex Ridge
MLS Listing ID KEY841036
Style Garden
Bedrooms 1
Full Baths 1
Maintenance Fees $986
HOA Y/N No
Originating Board onekey2
Rental Info No
Year Built 1955
Property Sub-Type Stock Cooperative
Property Description
Location
State NY
County Westchester County
Interior
Interior Features Ceiling Fan(s), Crown Molding, Entrance Foyer, Granite Counters, Recessed Lighting, Walk-In Closet(s), Washer/Dryer Hookup
Heating Natural Gas, Radiant Floor
Cooling Wall/Window Unit(s)
Flooring Hardwood, Tile
Fireplace No
Appliance Dishwasher, Microwave, Other, Oven, Range, Refrigerator, Stainless Steel Appliance(s), Wine Refrigerator
Laundry In Unit
Exterior
Exterior Feature Private Entrance
Parking Features Assigned, On Street, Other, Waitlist
Pool In Ground
Utilities Available Trash Collection Public
Garage false
Building
Lot Description Near Public Transit, Near School, Near Shops
Story 2
Sewer Public Sewer
Water Public
Structure Type Brick
Schools
Elementary Schools Contact Agent
Middle Schools Woodlands Middle/High School (Grades 7-12)
High Schools Woodlands Middle/High School
School District Greenburgh Central
Others
Senior Community No
Special Listing Condition None
Pets Allowed Cats OK, Number Limit
Virtual Tour https://tours.hometourvision.com/x2058524



